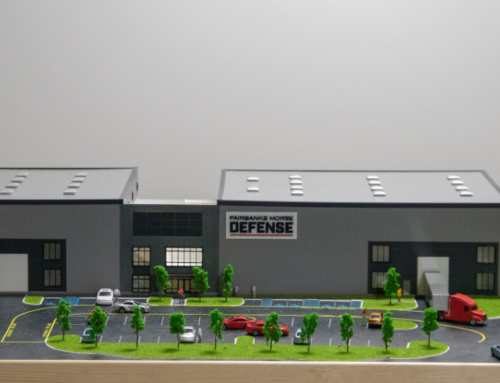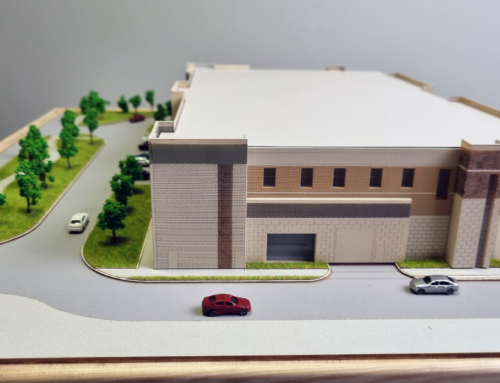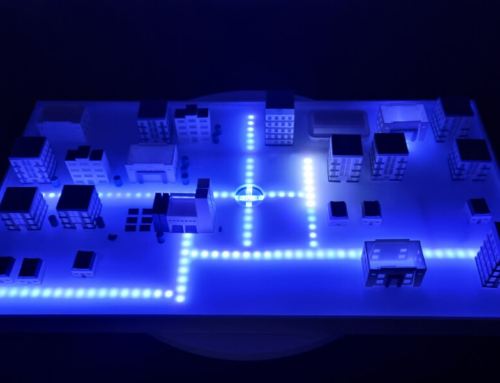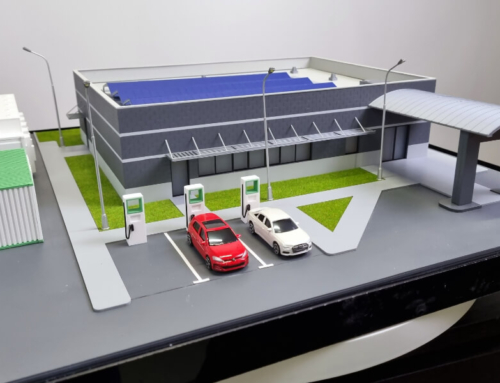Project Description
Architecture models for warehouses have become essential tools in the logistics field, whether it’s about planning and designing storage spaces, refrigeration units, or distribution centers. These models offer numerous advantages in the design process, significantly simplifying visualization, conceptualization, as well as actual execution.
Considering these aspects, more and more architects, builders, and investors have resorted to and continue to use such valuable tools, as they are one of the cornerstones of any successful project.
One of the most significant advantages of architecture models for warehouses is their ability to provide greatly improved visualization and planning capabilities.
Being an exact and detailed three-dimensional representation of the future warehouse, the model allows all involved parties the opportunity to closely observe the overall design, efficiency, and optimization of the space used.


















